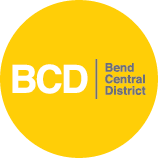Core Area Plan updated with equity strategies
We've seen an incredible response from the helpers in our community as we face the threat of COVID-19 and its fallout together. In the Bend Central District, Oregon Spirit Distillers stepped up to provide hand sanitizer, Utilitu Sewing + Design is making face masks, local artist Teafly designed socially responsible art to share, and there are many more stories of kindness.
While we work together to address immediate needs, we cannot forget to plan for a better future. The City of Bend is in the final stages of a planning process for the Core Area, including the BCD, to create a framework for an urban center that provides a vibrant mix of housing, jobs, and services.
This is a long-term, thirty-year plan for the future health of our community. As our population grows, we need well-designed places for people to thrive. The short-term coronavirus crisis does not change that need, but actually highlights the importance of planning for the future (read more: how cities provide resilience during disasters).
Core Area Plan rendering of potential 2nd Street redevelopment
What’s in the Plan
The City of Bend's Core Area Project (CAP) creates a common vision and implementation plan for the Core Area of Bend, which includes the Bend Central District (BCD), Greenwood, Division, East Downtown, Korpine, and Wilson subareas. The process has:
Established guiding principles
Created an urban design framework
Identified projects and programs that need funding
Developed funding strategies
Download the plans and reports developed by the City of Bend’s planning process: Draft Core Area TIF Report; Draft Core Area TIF Plan; Draft Core Area Report (updated as of 5/12/20); Draft Core Area Report Technical Appendix
Current 2nd & Greenwood streetscape and built environment
Rendering of possible future streetscape and built environment at 2nd & Greenwood
Funding Allocation
Funding created over the next 30 years by Tax Increment Financing (TIF) in the proposed Urban Renewal District would be distributed according to the proportions shown here.
Learn more about how TIF dollars are generated without raising taxes here.
Rendering of possible improvements to NE 1st Street and Hawthorne spurred with TIF dollars.
Equity Strategies Incorporated
This plan will result in many positive and necessary improvements to the Bend Central District and the rest of the Core Area. These improvements will lead to increased property values, but without a clear strategy, could lead to displacement of Bend’s most vulnerable residents and local businesses.
The BCD Initiative’s sponsor organization, Central Oregon LandWatch, and members of the public submitted comments asking the Urban Renewal Advisory Board (URAB) to consider the needs of vulnerable populations and existing businesses and residents. We proposed six equity strategies based on policy research and learnings from other communities.
At their final meeting on April 14, 2020, URAB approved modifications that responded to these comments! Next, the plan will be reviewed by Bend City Council, Bend Parks and Recreation Board, Deschutes County, and other taxing districts over the next few months.








